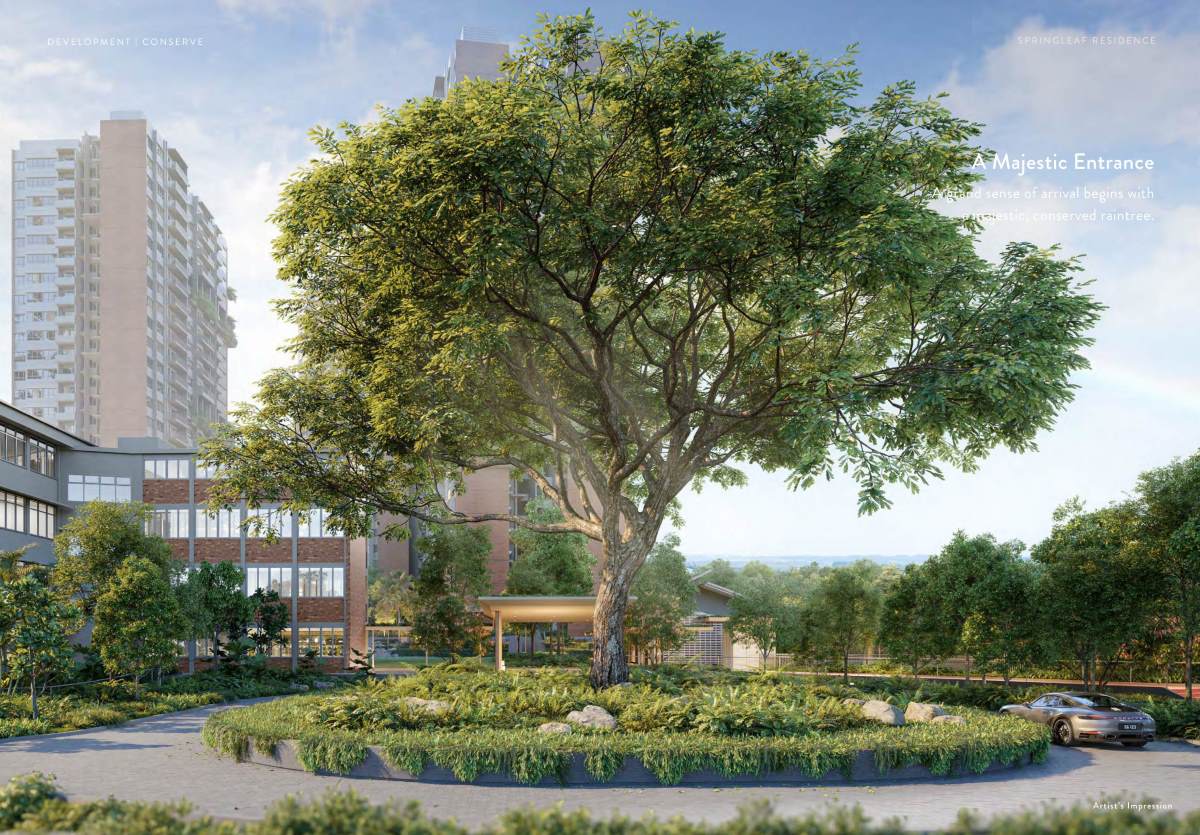3 Bedroom@Conserved Building
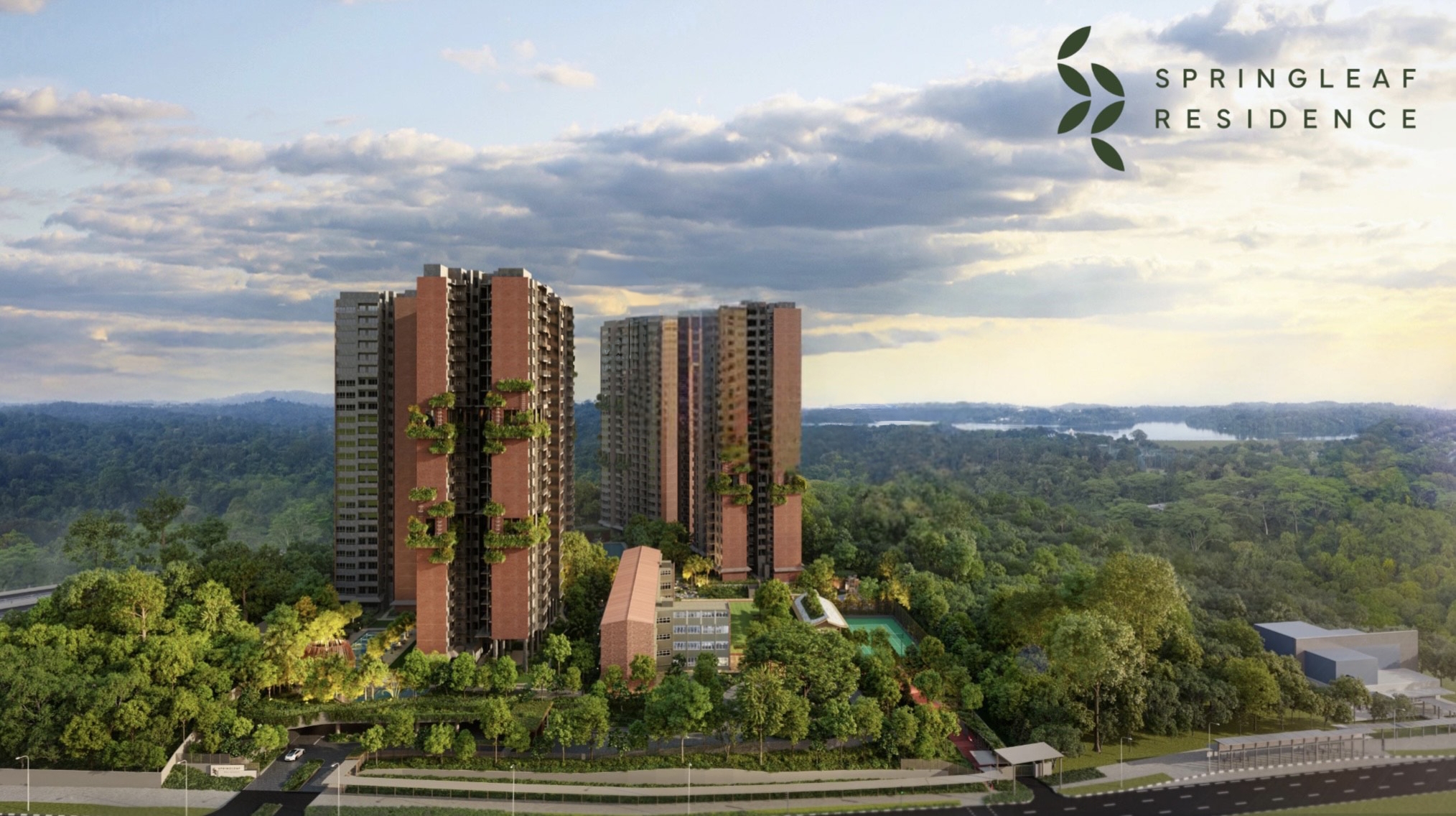
A REFINED RESIDENCE IN THE HEART OF MANDAI AWAITS
Springleaf Residence
*The information is subject to change and photos/images used are for illustration purposes only.
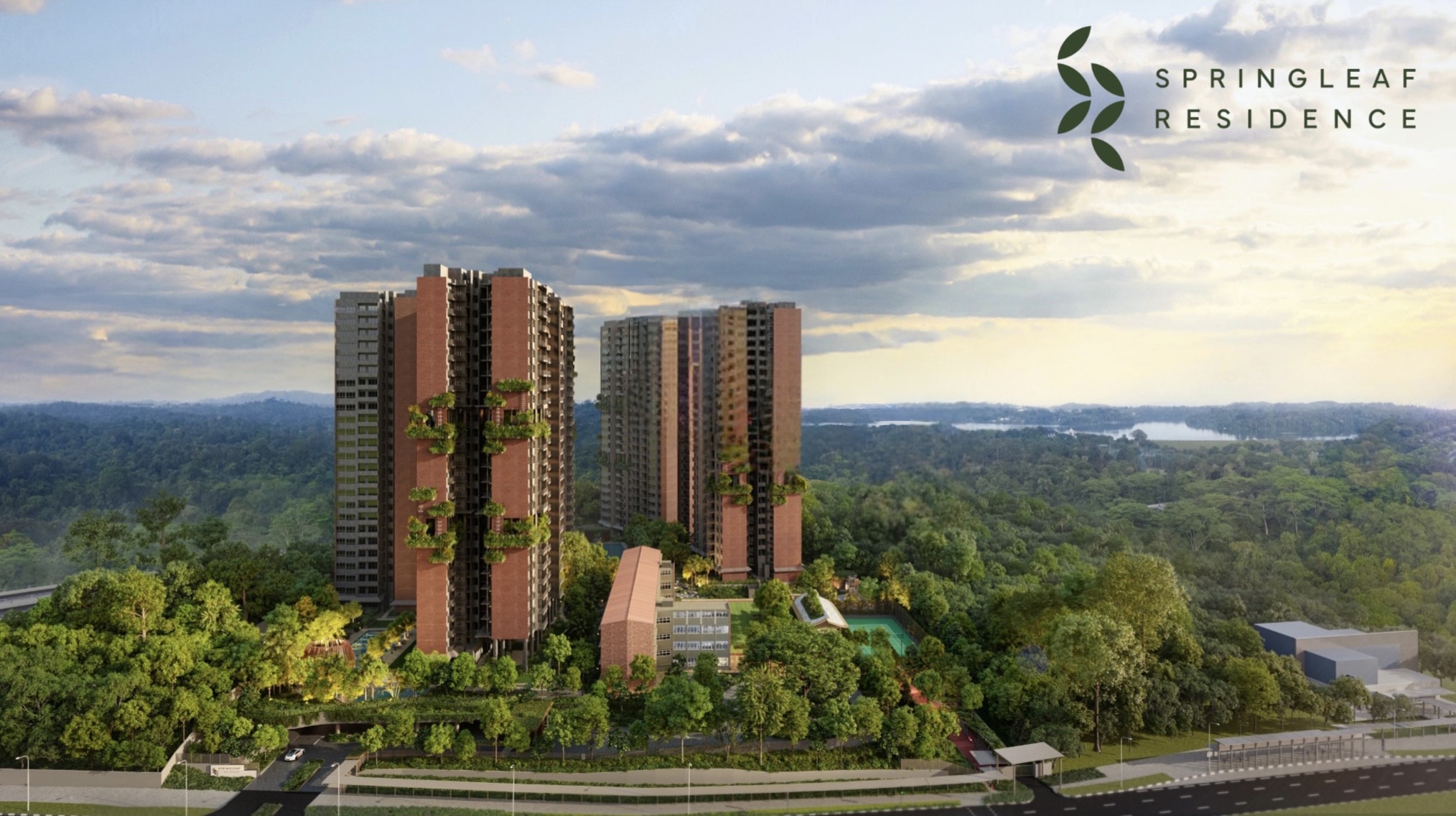
*The information is subject to change and photos/images used are for illustration purposes only.
Request this month's pricing details now
Make a zero-cost enquiry to receive this month’s Springleaf Residence promotional price list directly from our official sales team. Stay informed about special offers, limited-time promotions, and the latest updates on availability. Our team is ready to assist you with all the information you need to explore this exciting property opportunity.
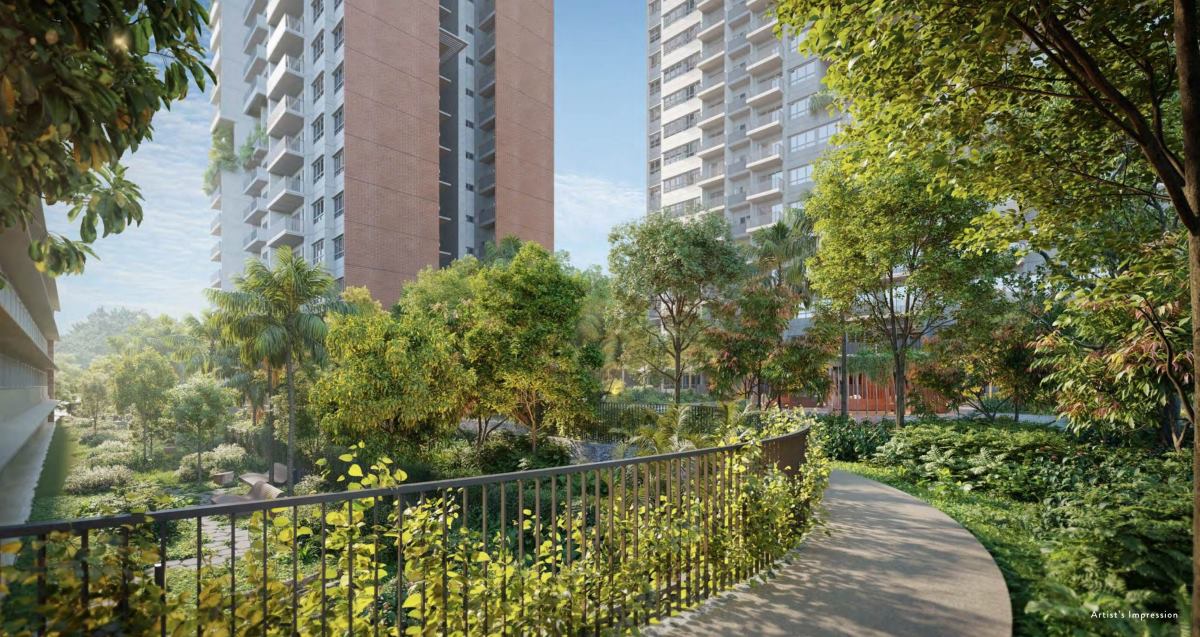
 Project Name
Project Name
Springleaf Residence
 Chinese Name
Chinese Name
春辉世家
 Country
Country
Singapore
 Region
Region
North Region
 Broad Region
Broad Region
Outside Central Region (OCR)
 Location
Location
Local
 District
District
D26 - UPPER THOMSON, SPRINGLEAF
 Road
Road
UPPER THOMSON ROAD
 Total No. Units
Total No. Units
941
 Tenure
Tenure
99 YEARS
 Category
Category
NON-LANDED RESIDENTIAL
 Expected TOP
Expected TOP
2H 2029
 Land Size Area
Land Size Area
344,700sqft
 Architect
Architect
ADDP Architects
 Mukim Lot No
Mukim Lot No
02072L MK 14 Upper Thomson Road
 Developers
Developers
Guocoland (Singapore) Pte Ltd , Hong Leong Holdings Limited
*The information is subject to change and photos/images used are for illustration purposes only.
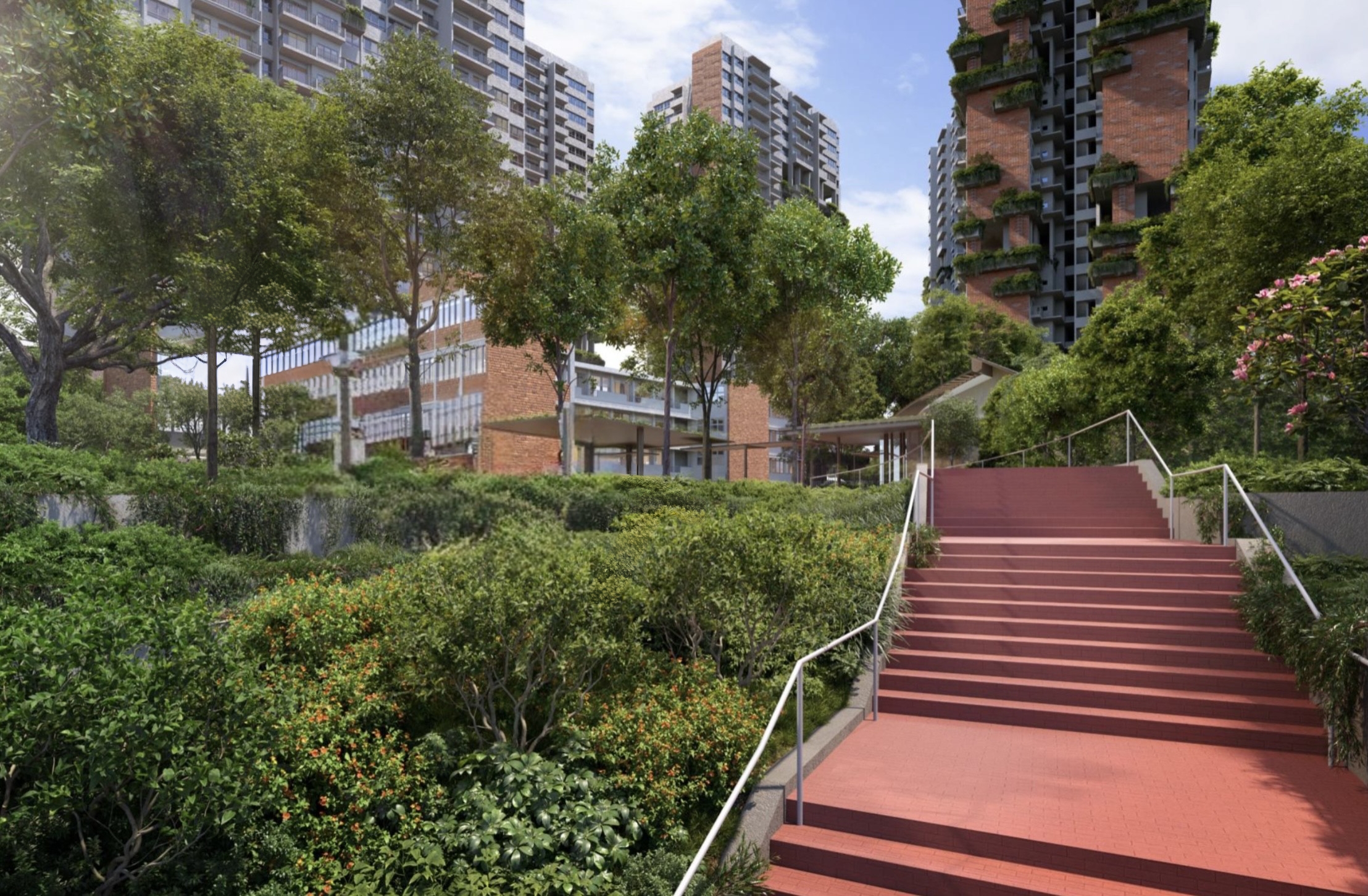
*The information is subject to change and photos/images used are for illustration purposes only.
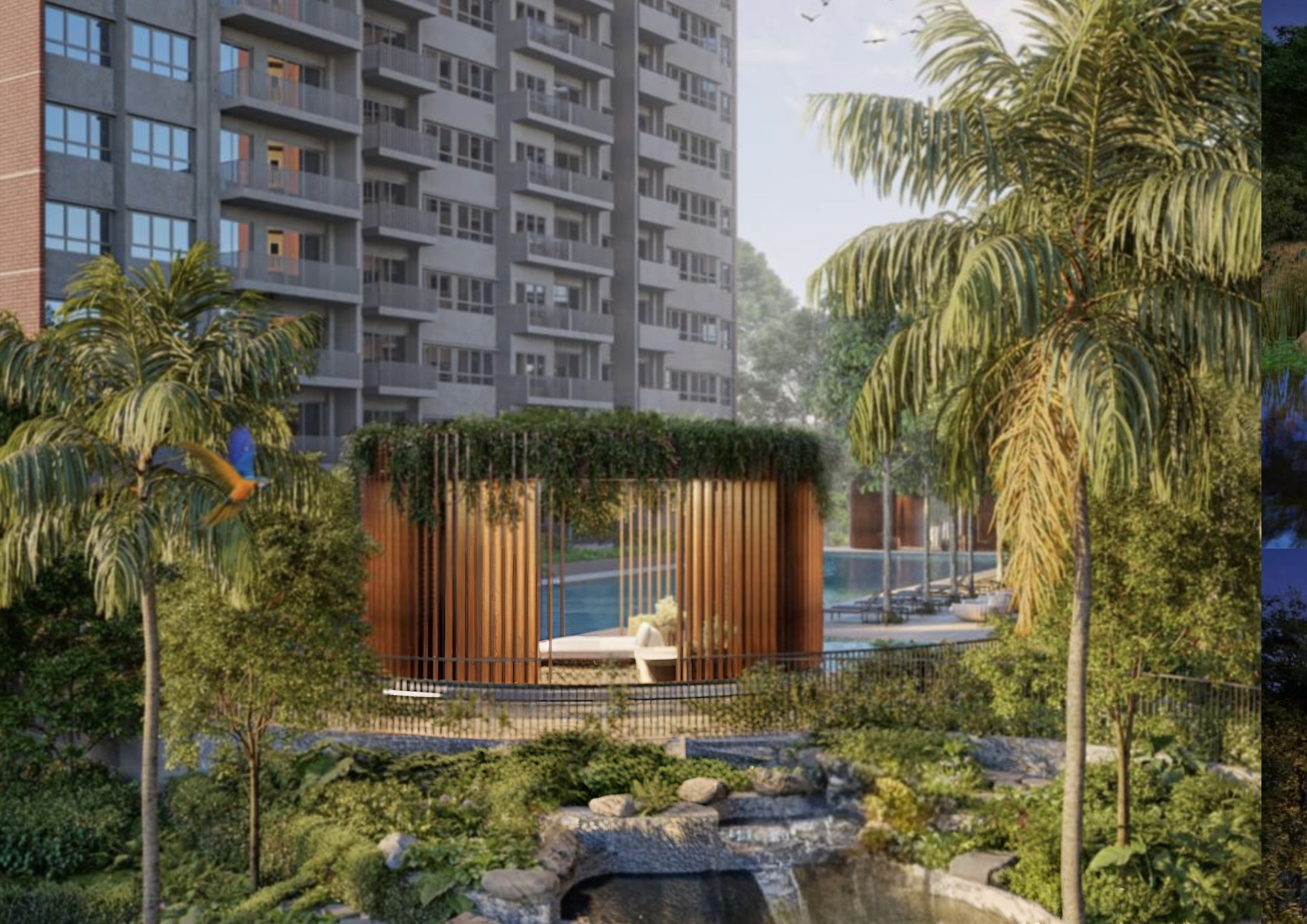
1 Bedroom@Conserved Building
36 sqm / 388 sqft
2 Bedroom (Basic)
49 sqm / 527 sqft
2 Bedroom (Standard)
60 sqm / 646 sqft
2 Bedroom@Conserved Building
55 sqm / 592 sqft
3 Bedroom (Basic)
73 sqm / 786 sqft
3 Bedroom (Plus)
95 sqm / 1,023 sqft
3 Bedroom (Standard)
84 sqm / 904 sqft
3 Bedroom@Conserved Building
104 sqm / 1,119 sqft
3 Bedroom@Conserved Building v Balcony/PES
117 sqm / 1,259 sqft
4 Bedroom
114 sqm / 1,227 sqft
5 Bedroom
135 sqm / 1,453 sqft
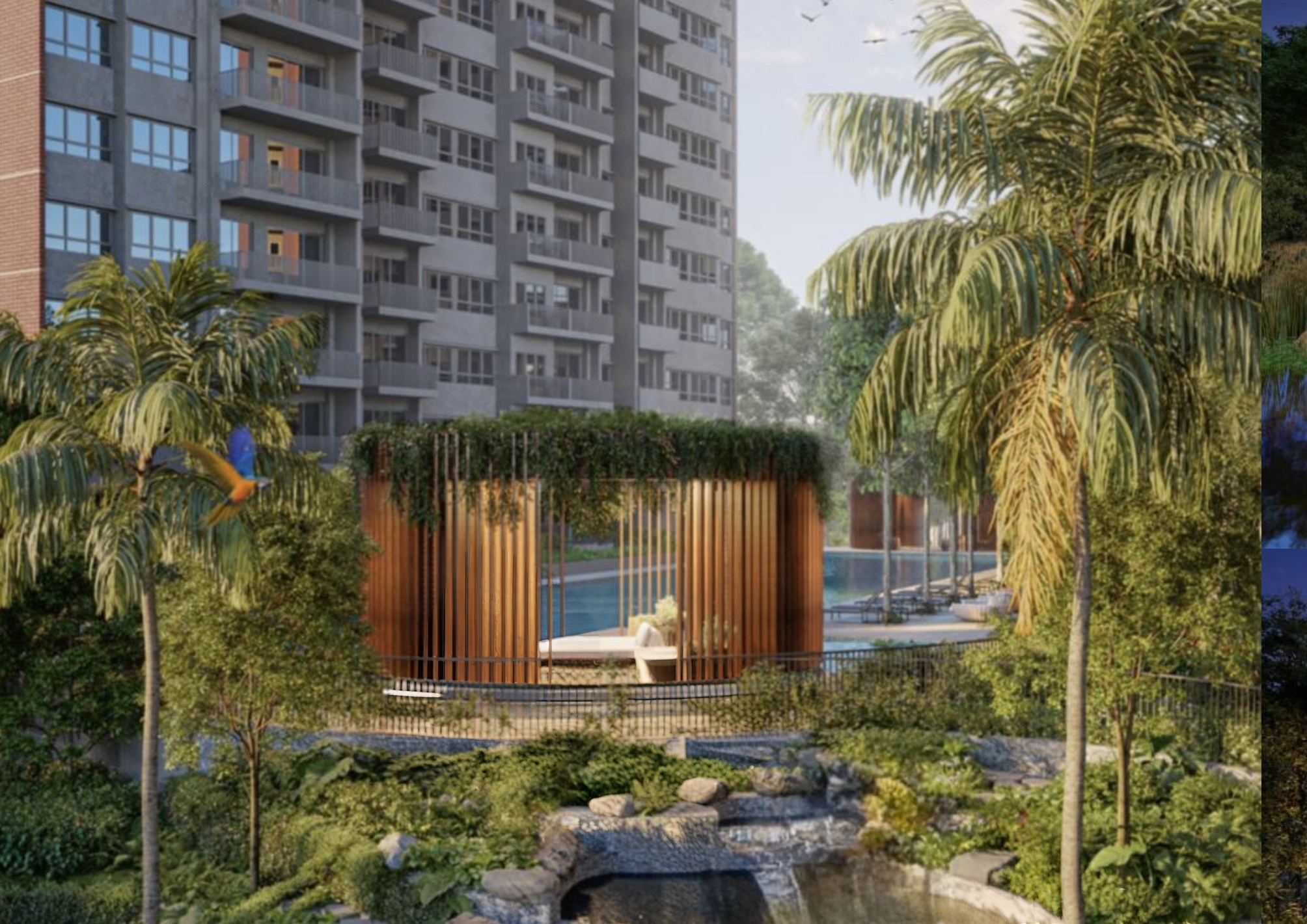
Trains (MRT & LRT)
TE4 Springleaf
MRT
180 mTE5 Lentor
MRT
2330 mNS14 Khatib
MRT
2930 mBus Stops
Springleaf Stn Exit 3
Upp Thomson Rd
167 mSpringleaf Stn Exit 2
Upp Thomson Rd
177 mOpp Springleaf Nature Pk
Upp Thomson Rd
366 mPrimary Schools
Peiying Primary School
651 Yishun Ring Road
2810 mAnderson Primary School
19 Ang Mo Kio Avenue 9
2940 mChij St. Nicholas Girls' School
501 Ang Mo Kio Street 13
3030 mSecondary Schools
Naval Base Secondary School
901 Yishun Ring Road
3000 mOrchid Park Secondary School
10 Yishun Street 81
3110 mChij St. Nicholas Girls' School
501 Ang Mo Kio Street 13
3120 mInternational Schools
Heriage Academy Singapore
845 Yishun Street 81 #03-186 Singapore 760845
2950 mThe Grange Institution And International Preschool
449 Yio Chu Kang Road Singapore 805946
4090 mSir Manasseh Meyer International School
3 Jalan Ulu Sembawang Singapore 758932
4580 mSupermarkets
Wisteria Mall
North
3590 mNorthpoint City
North
4110 mBroadway Plaza
North-east
4140 mHealthcare
New Path Family Clinic
Upper Thomson Road
380 mThe Lentor Residence
Lentor Avenue
2240 mYio Chu Kang Nam Seng Dentist
Ang Mo Kio Ave 5
2680 m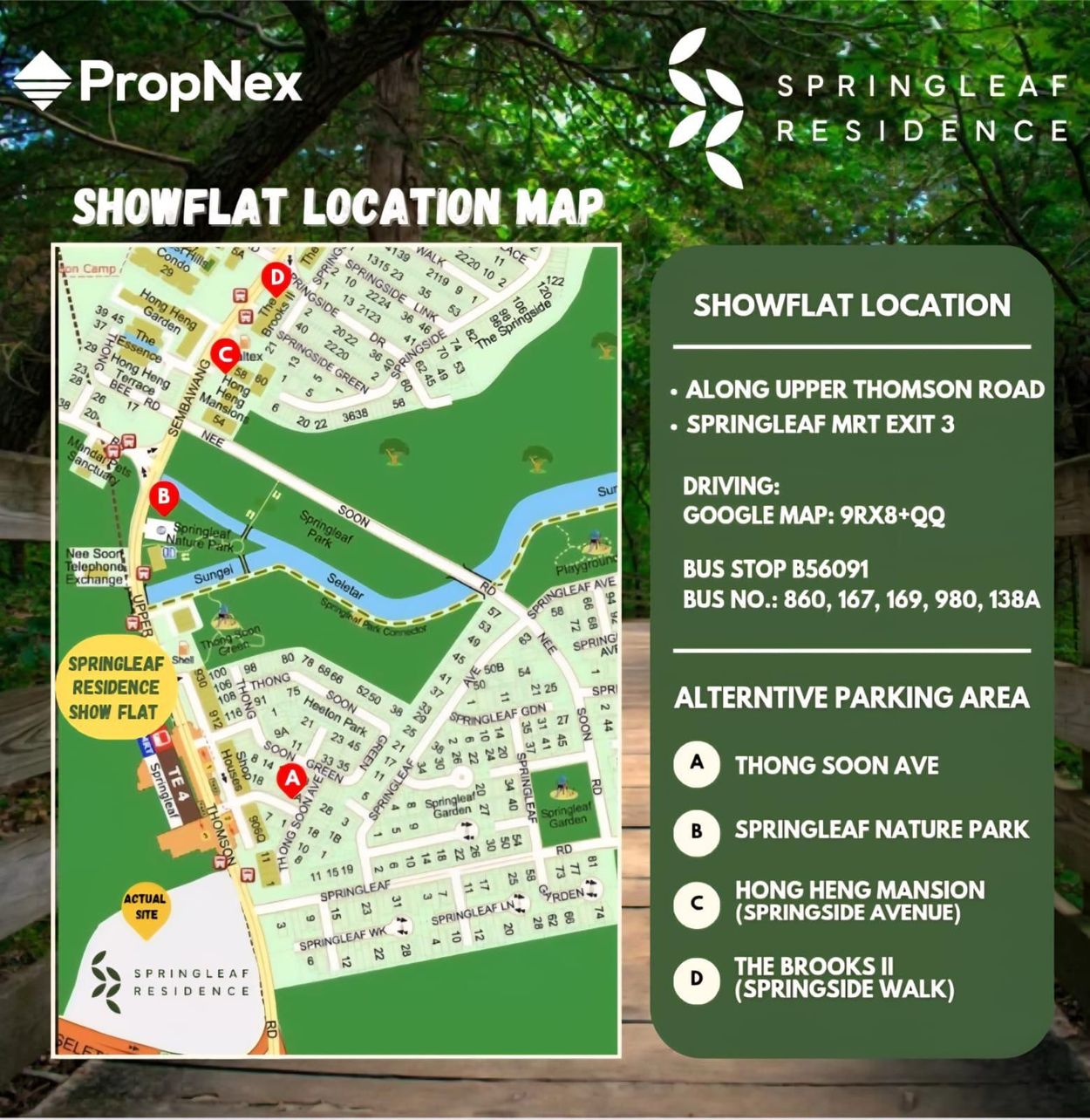
*The information is subject to change and photos/images used are for illustration purposes only.
|
Type & Size |
No of Units left |
Size (sqft) |
Price |
|---|---|---|---|
|
3 Bedroom@Conserved Building |
1 Units |
1,119 - 1,119 sqft |
$2,346,000 - $2,346,000 ($2,097 - $2,097 PSF) |
|
3 Bedroom@Conserved Building v Balcony/PES |
8 Units |
1,259 - 1,259 sqft |
$2,653,000 - $2,725,000 ($2,107 - $2,164 PSF) |
|
5 Bedroom |
27 Units |
1,453 - 1,475 sqft |
$3,115,000 - $3,489,000 ($2,144 - $2,365 PSF) |
*The information is subject to change and photos/images used are for illustration purposes only.
